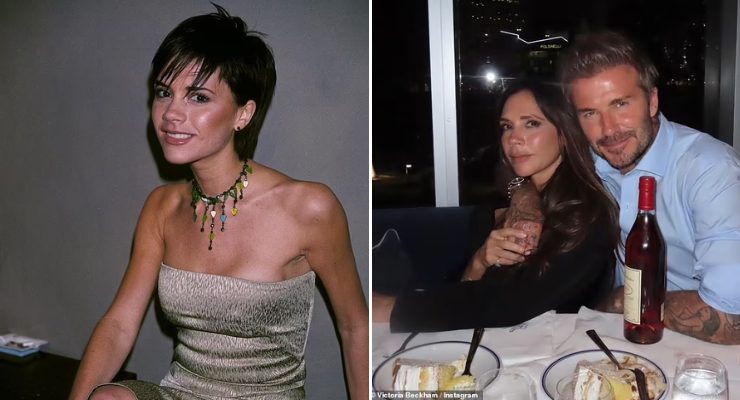The highest-paid actor in Hollywood, Dwayne “The Rock” Johnson, is ditching his multimillion-dollar equestrian estate on the outskirts of Atlanta and is poised to take a sizable loss in the deal.
The actor, tequila tycoon and former wrestler listed the home on Tuesday for $7.5 million, a price tag that’s roughly $1.5 million less than the star paid for the place using an entity just over a year ago.
A Georgia-based company linked to Johnson’s business managers in Los Angeles purchased the 46-acre property for a little over $9 million in October 2019, according to records.
A French Provincial-style megamansion sits at the heart of the sprawling estate, and is loaded with “exquisite” details, according to the listing with Glennis Beacham of Beacham and Company Realtors. That includes, “wide plank old growth walnut flooring, great stone fireplaces, high ceilings [and] great natural light.”
 Dwayne “The Rock” Johnson bought his 46-acre property for just over $9 million in 2019.The Grosby Group / BACKGRID
Dwayne “The Rock” Johnson bought his 46-acre property for just over $9 million in 2019.The Grosby Group / BACKGRID
A request for comment to the brokerage was not immediately returned.
Loaded with exposed wood and stone, the rustic, eight-bedroom spread also has a library, a wine cellar and a backyard with a salt-water pool and cabana.
Elsewhere on the property is a fully outfitted horse farm with a 12-stall barn and riding arena with a viewing deck, along with a 150-year-old farm house, which now serves as a caretaker’s cottage, Mansion Global previously reported.
 The backyard of Dwayne “The Rock” Johnson’s home features a salt-water pool.The Grosby Group / BACKGRID
The backyard of Dwayne “The Rock” Johnson’s home features a salt-water pool.The Grosby Group / BACKGRID
Johnson, 48, is well known for his professional wrestling career. But since trading the ring for film sets he’s starred in the “Fast & Furious” and “Jumanji” movie franchises, Disney’s “Moana” and Netflix’s upcoming action flick “Red Notice,” set to be released later this year.
A representative for the star, who Forbes has ranked as the highest paid actor for the past two years running, didn’t immediately respond to a request for comment.

The spacious formal living and dining room is joined by a wood-paneled library, a gourmet kitchen, and a spacious family room adjoining a budget dining room.

Lower-level entertainment spaces include a large lounge with a wet bar and a walk-in wine cellar.

In addition to the master suite on the main floor and a multi-room guest apartment, there are six family bedrooms on the second floor.

The home features premium walnut floors, exposed stone walls and large antique wooden beams on the vaulted ceiling.

The bathroom is spacious, paved with high-class stone to look like a luxurious and modern spa.

One-bedroom space with warm wooden floors and dominant white decoration.

Outdoor pool area, surrounded by green trees.

The relaxing hut area is designed with a fireplace in a classic style.


The farm also has a large area of land devoted to horse breeding and horseback riding.

Lake, lawn in the farm premises.








