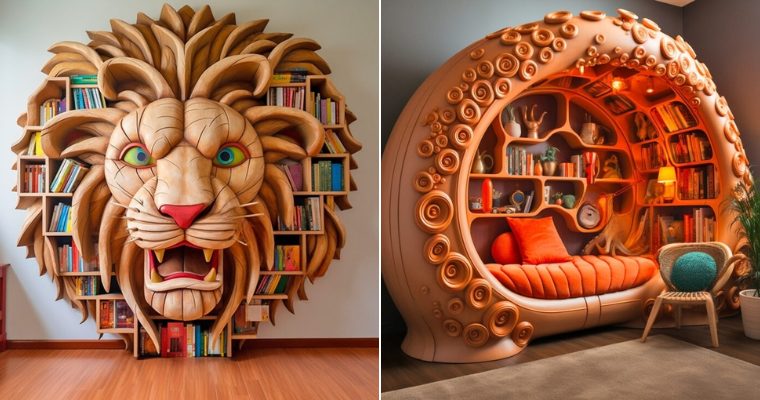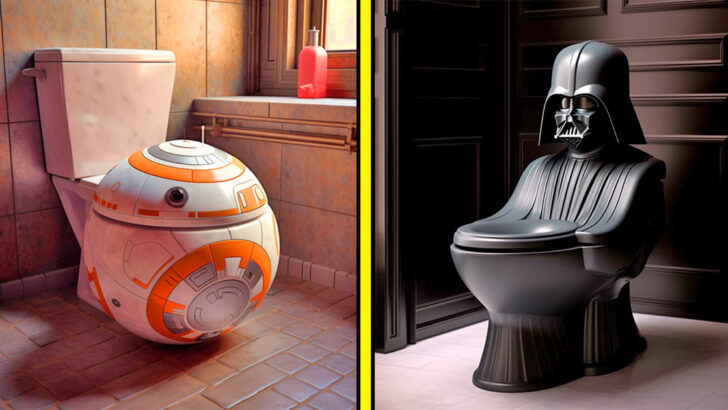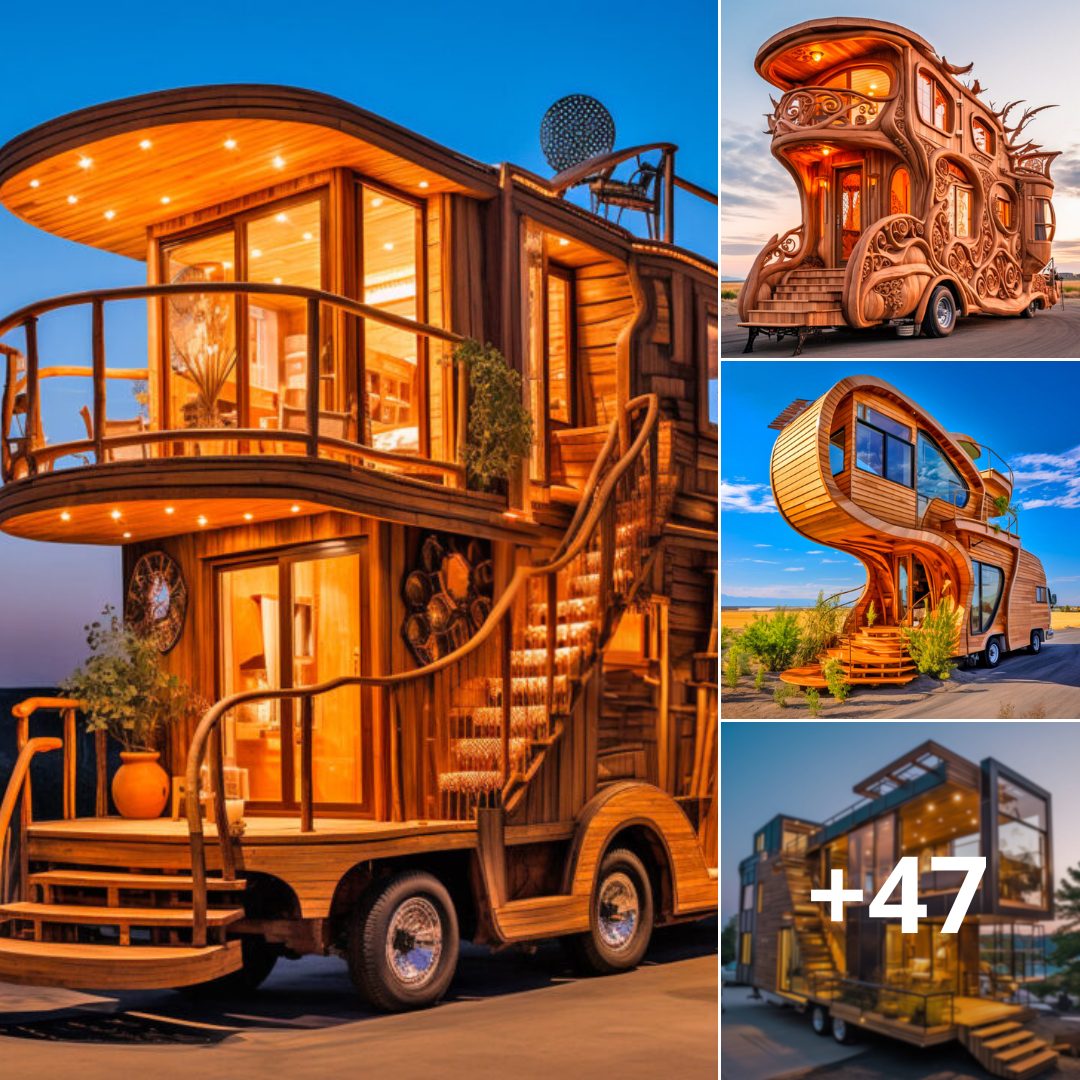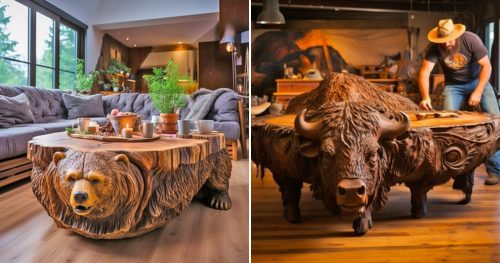Prefab house is another interesting option for those who want to build a house at an affordable price and on a limited space. It also saves a lot of time in construction. If there is enough usable space allocated It will increase the convenience of living more. This time, we take a look at the prefabricated house that is a small family vacation home.
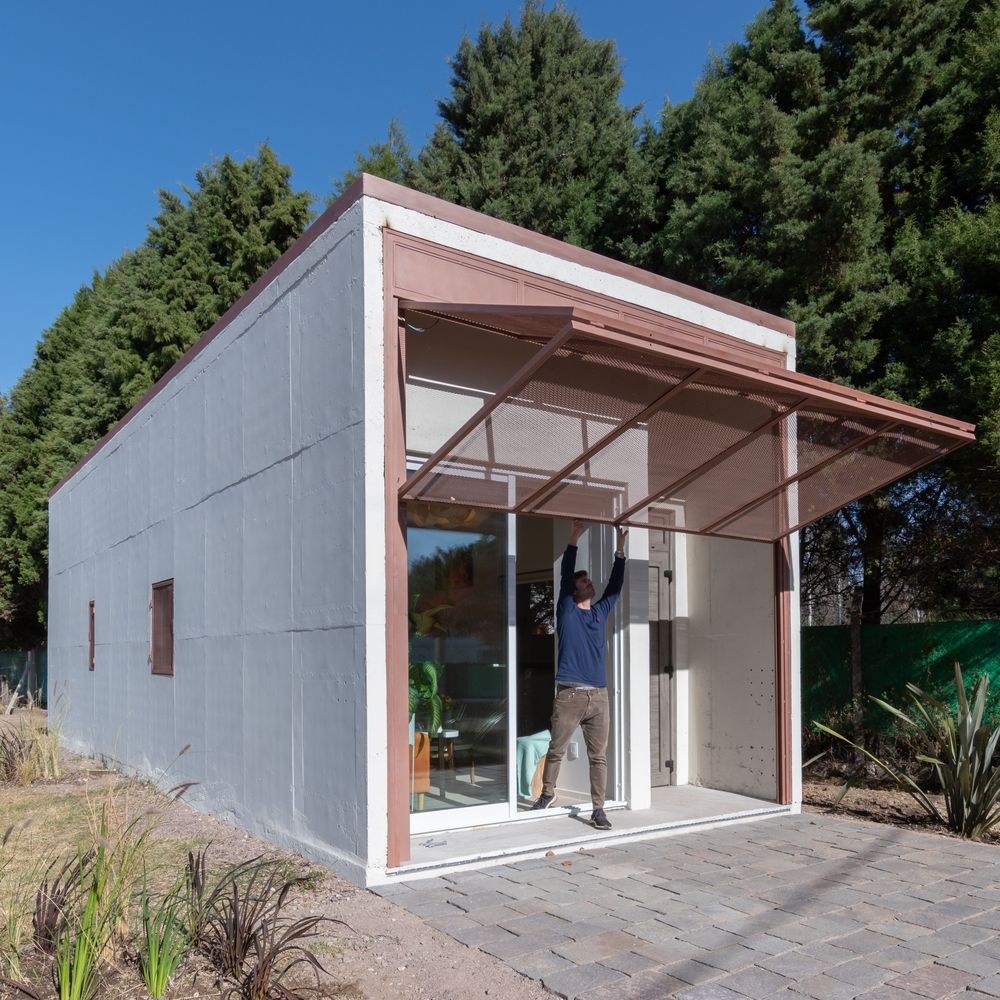
A house converted from a container. It has an area of 45 sq.m. consisting of a bedroom, a relaxation zone (mezzanine floor with space for 2 mattresses), a bathroom, a kitchen and a living-dining zone, size 3.90×3.90×11 m.
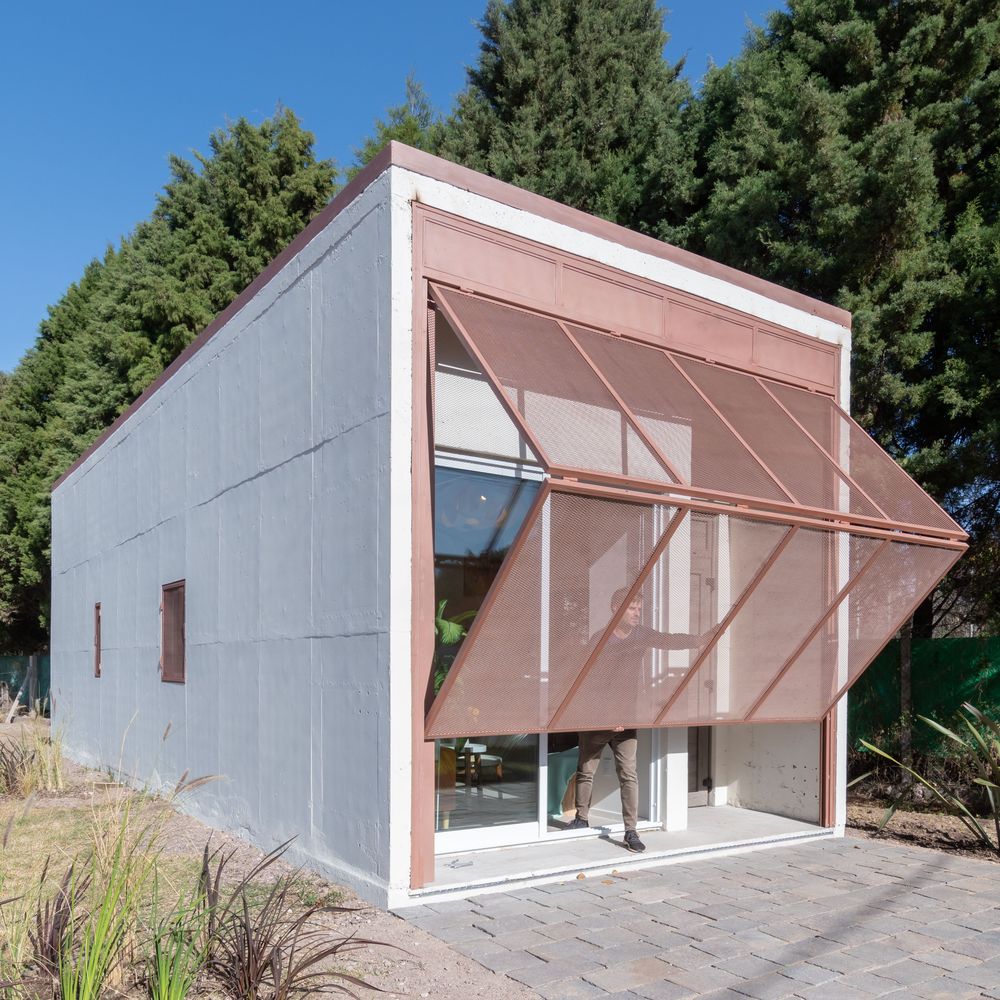
X
The outer door is a steel grille that folds up on top. To help with the safety of the home for residents more. There is also a clear glass door on another floor as the entrance to the house.
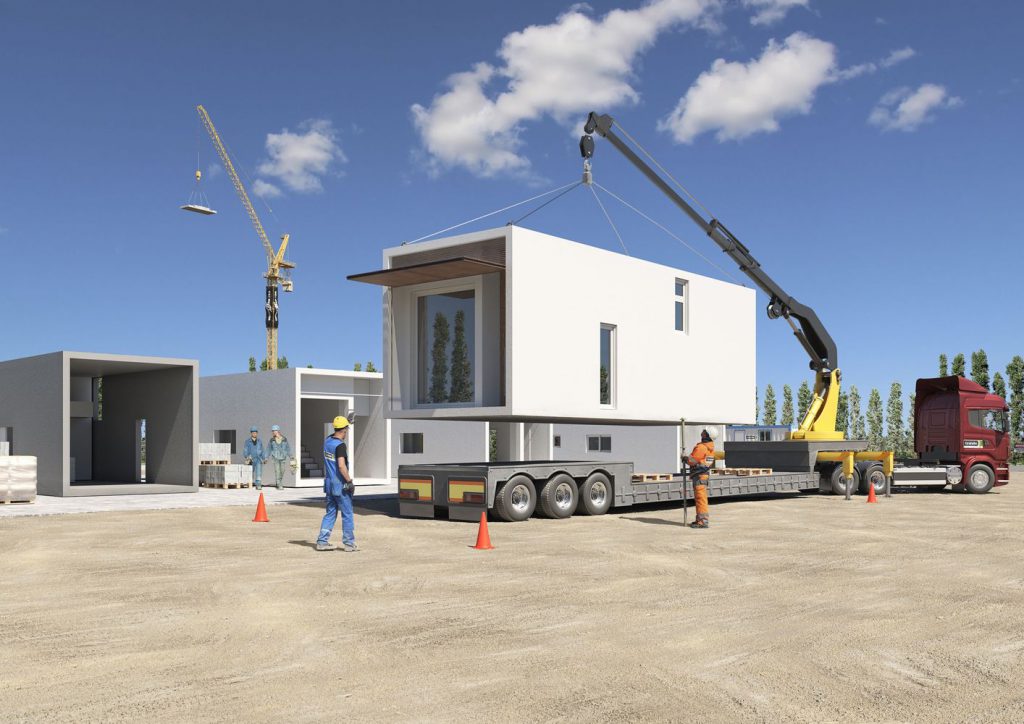
There are two small glass openings on the side of the house to allow more natural light to enter the house.
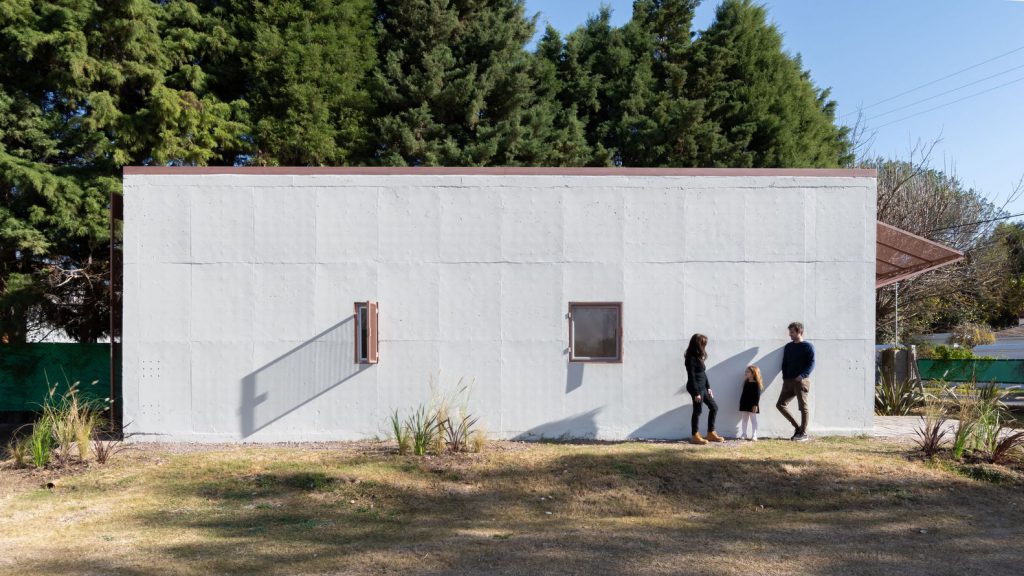
There is a sliding glass door behind it. and a steel grille door is the outer layer to be closed to enhance the security of the house
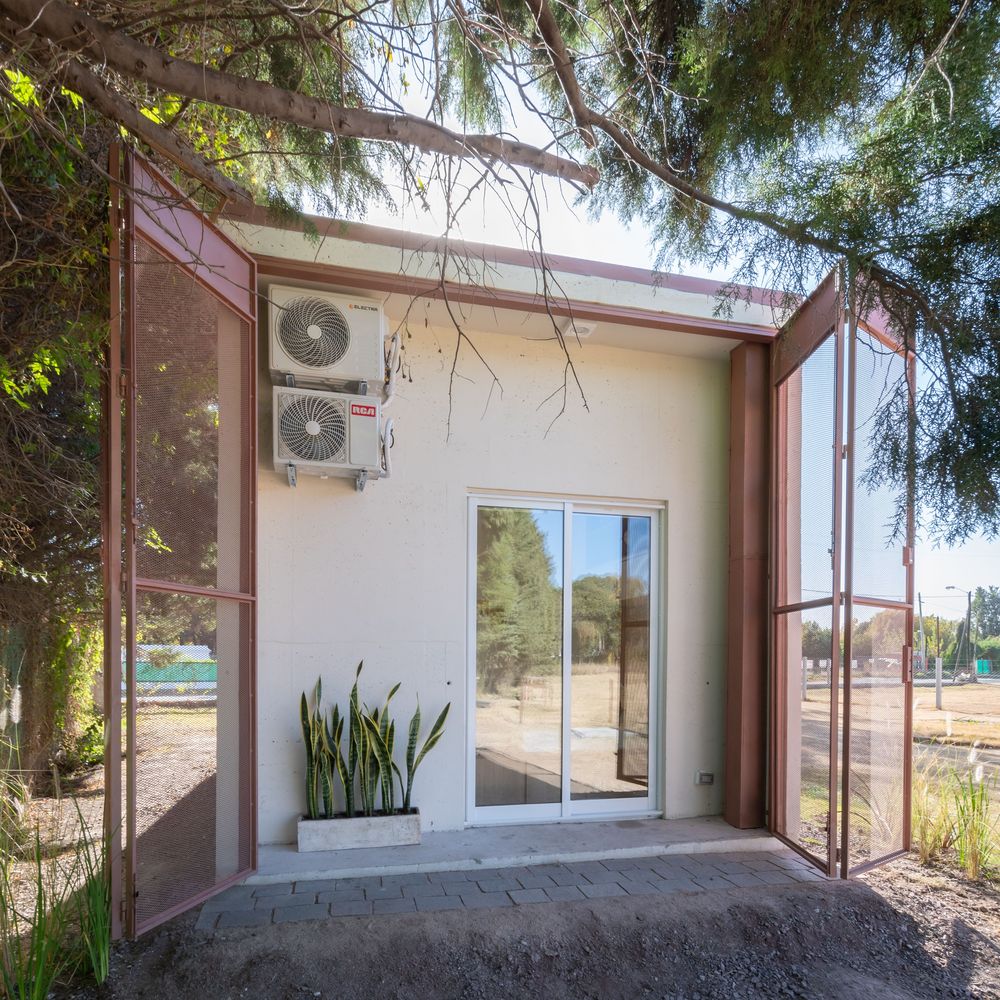
Inside the house is warm with white tones throughout the room. Adorable and bright with bright orange sofas, abstract paintings and eye-catching quirky lamps.
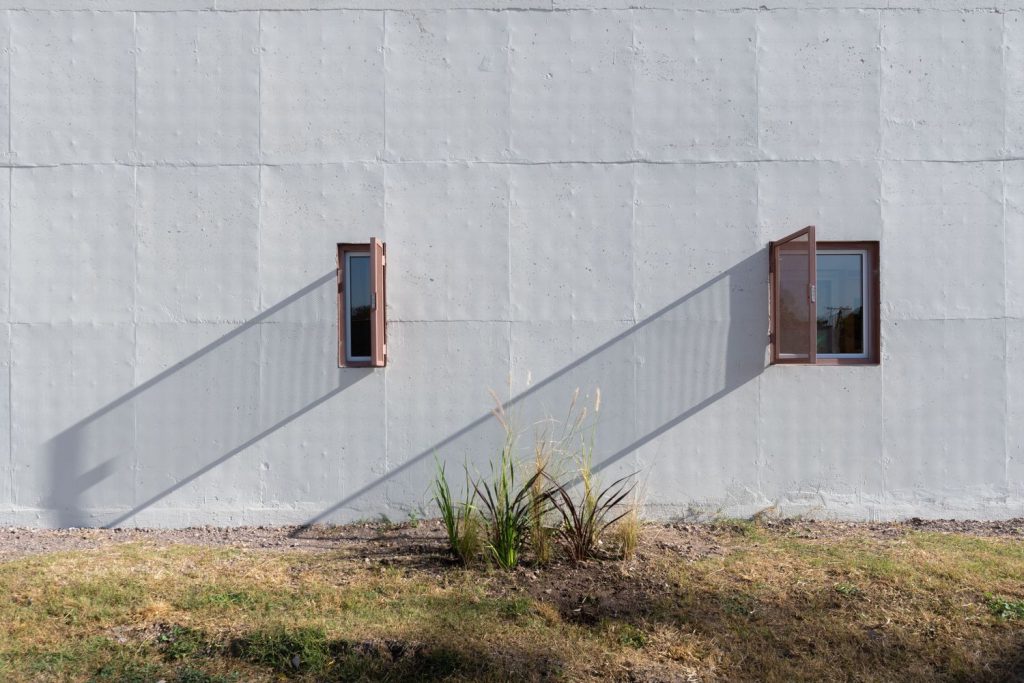
.
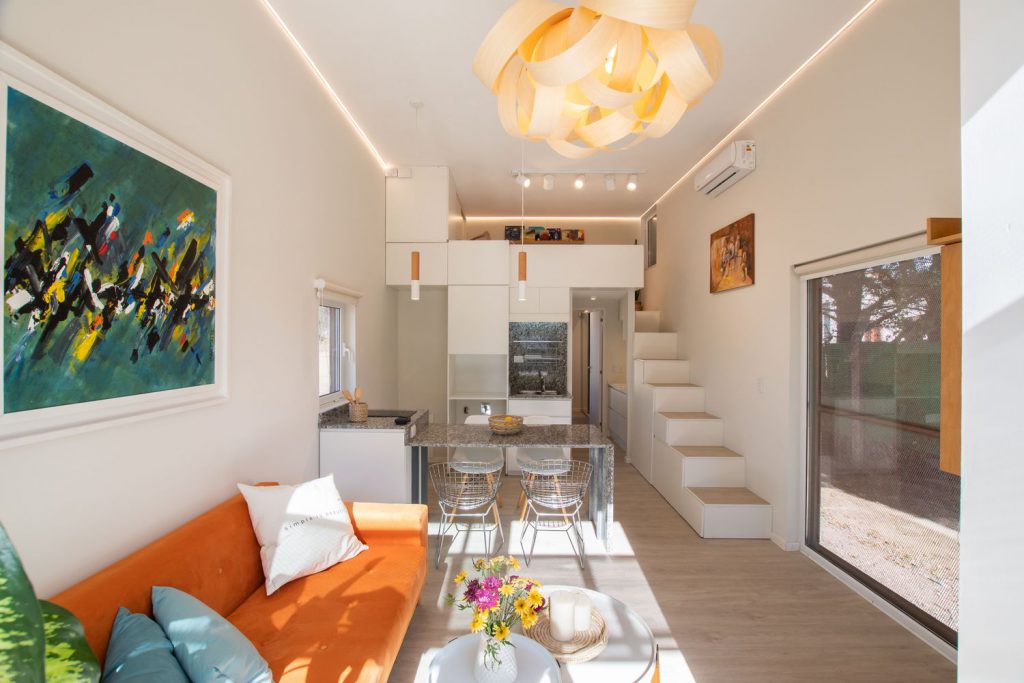
There is a sliding glass door that opens to the side of the house, can also add more light into the house
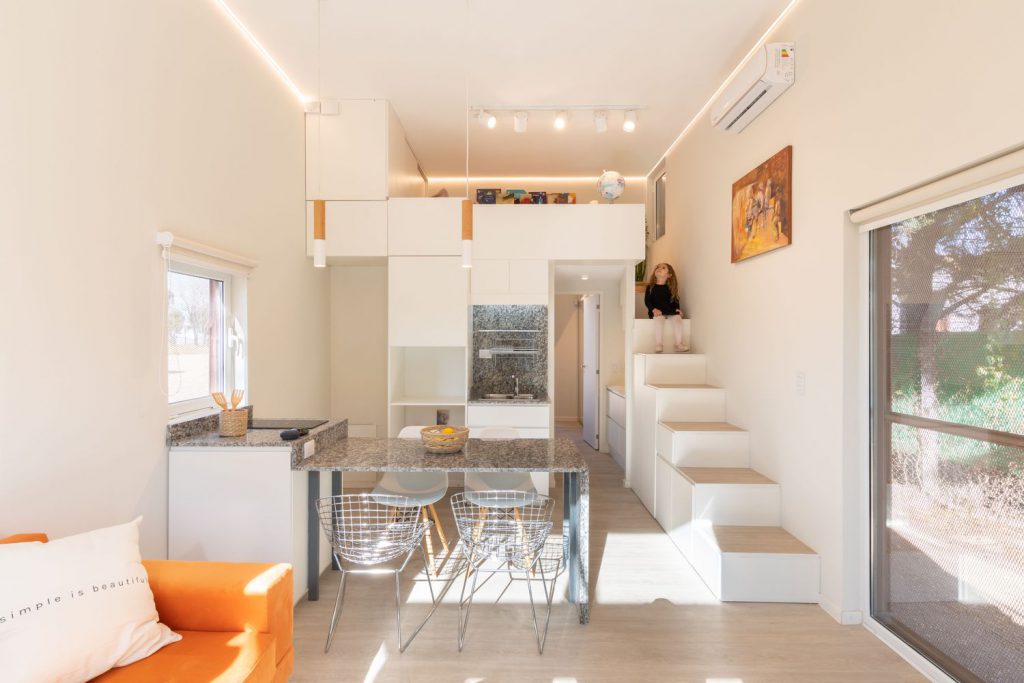
.
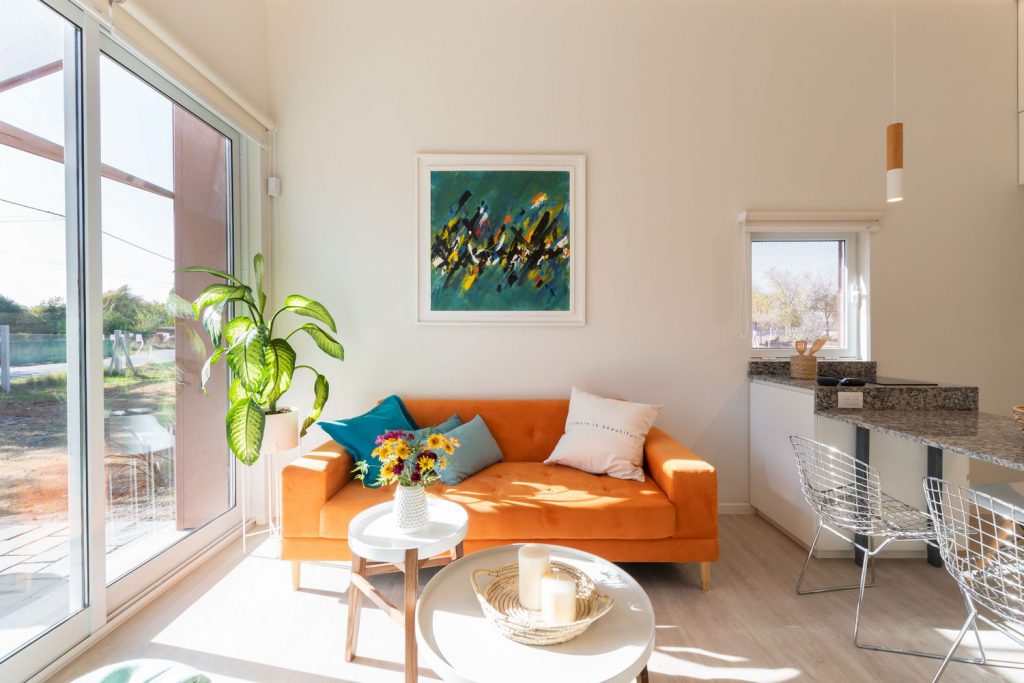
.
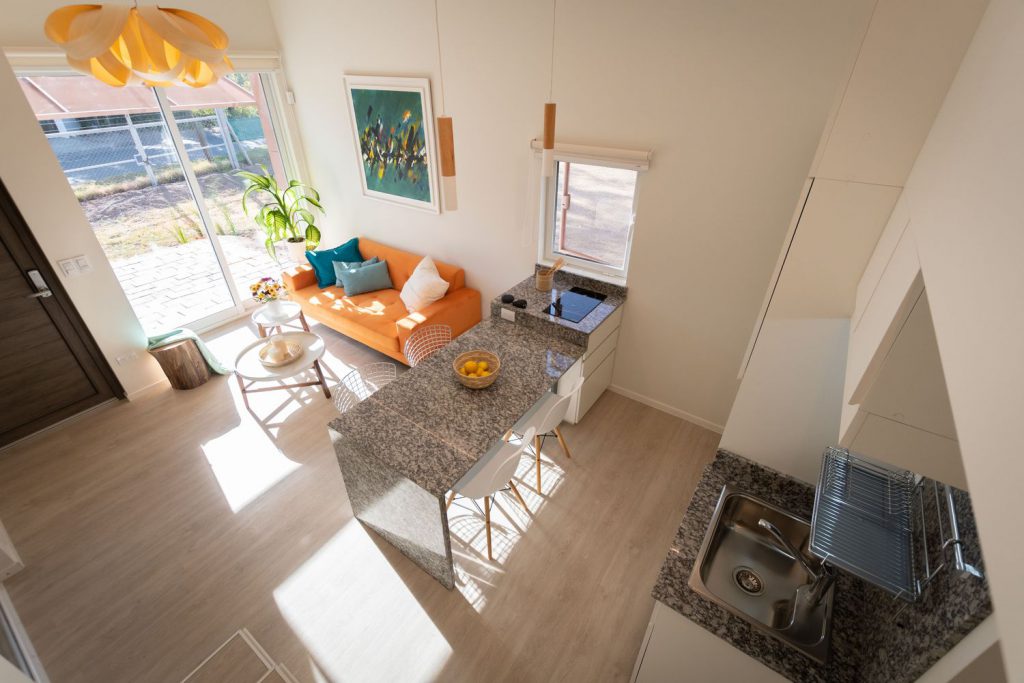
.
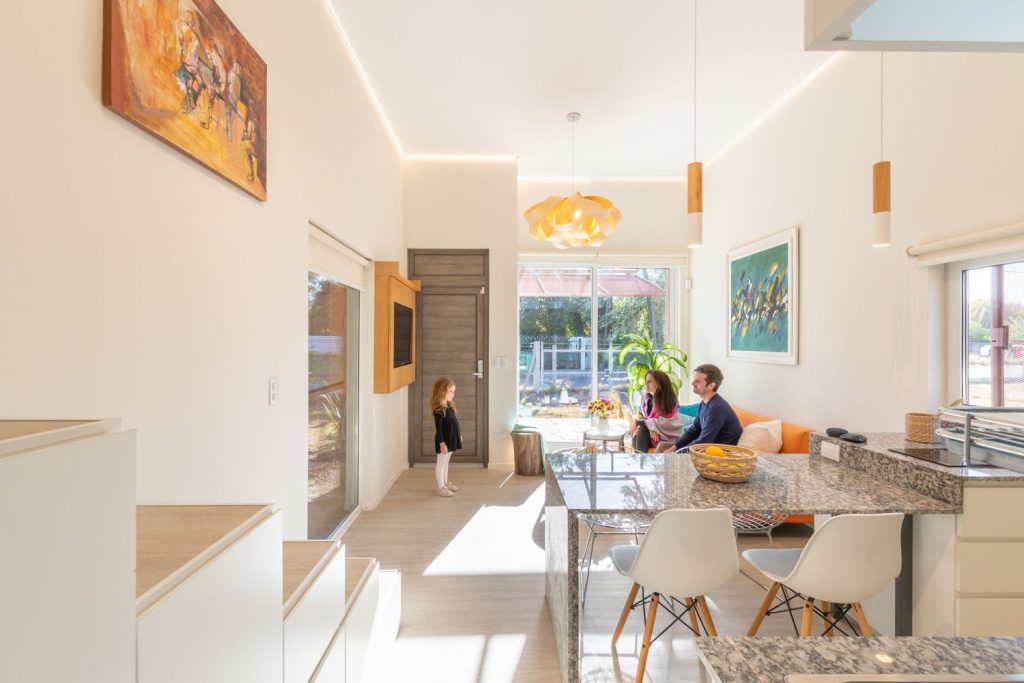
.
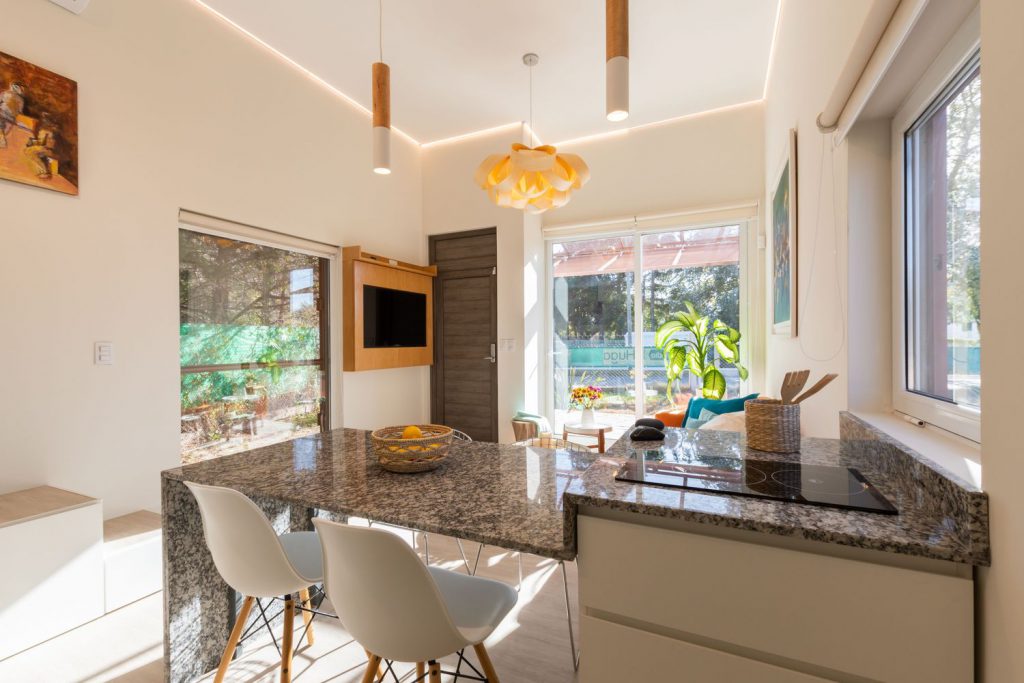
.
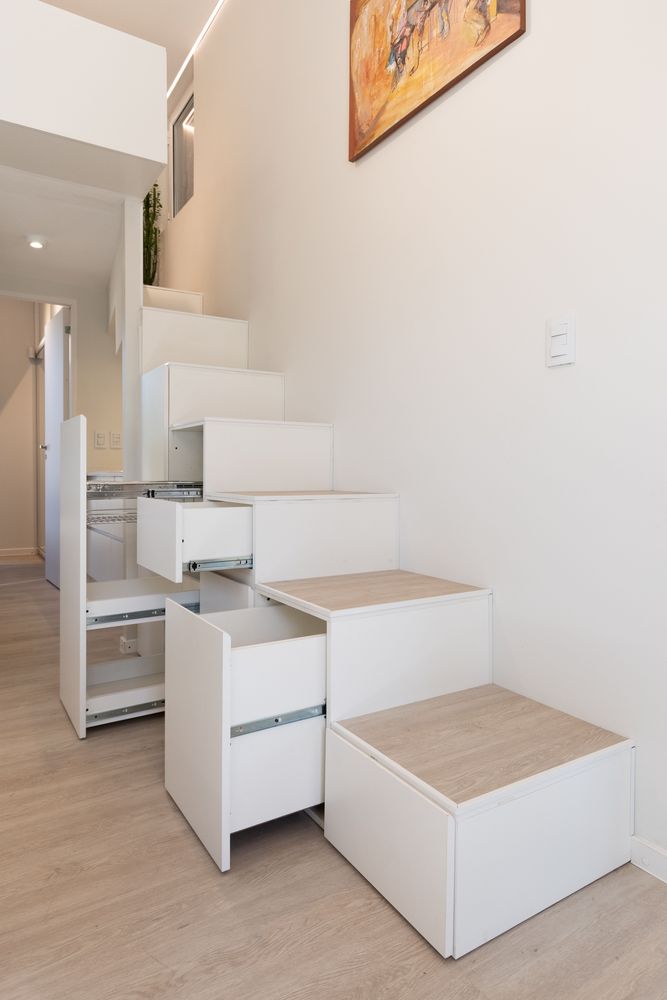
.
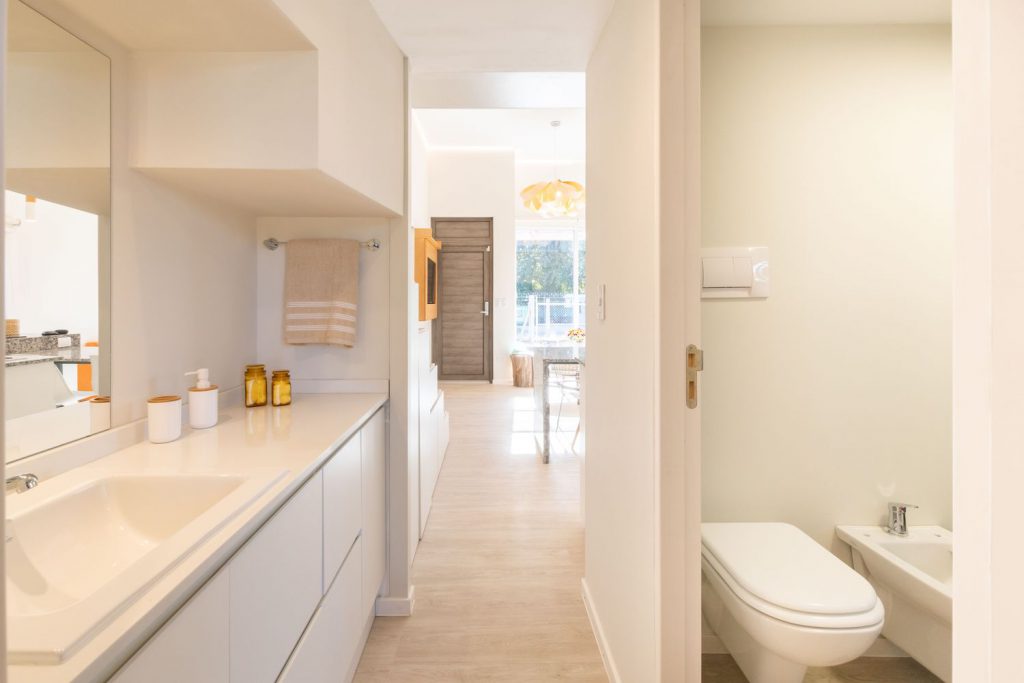
.
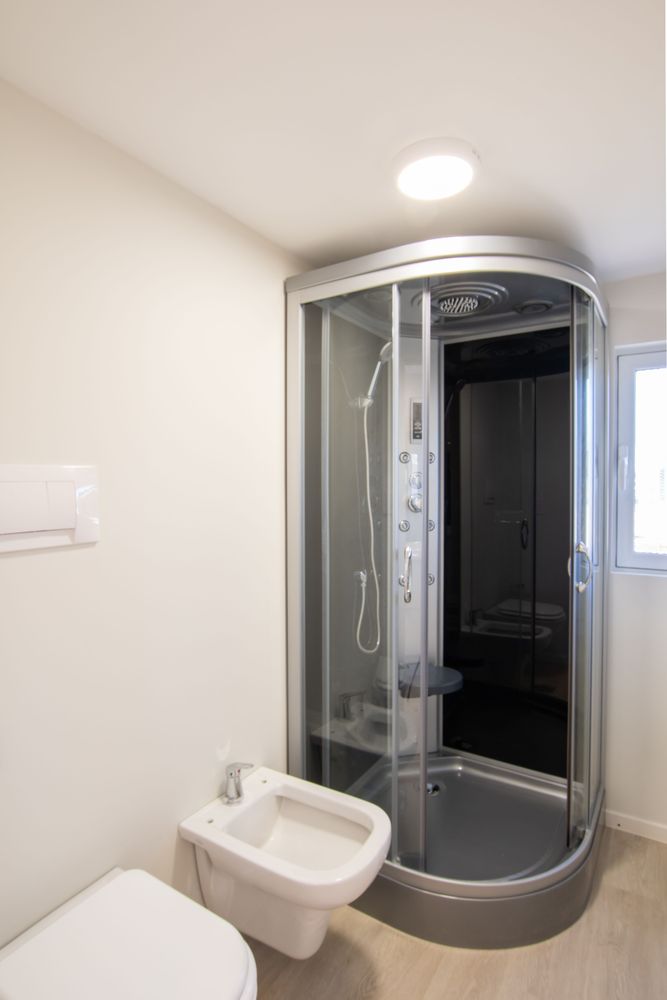
.
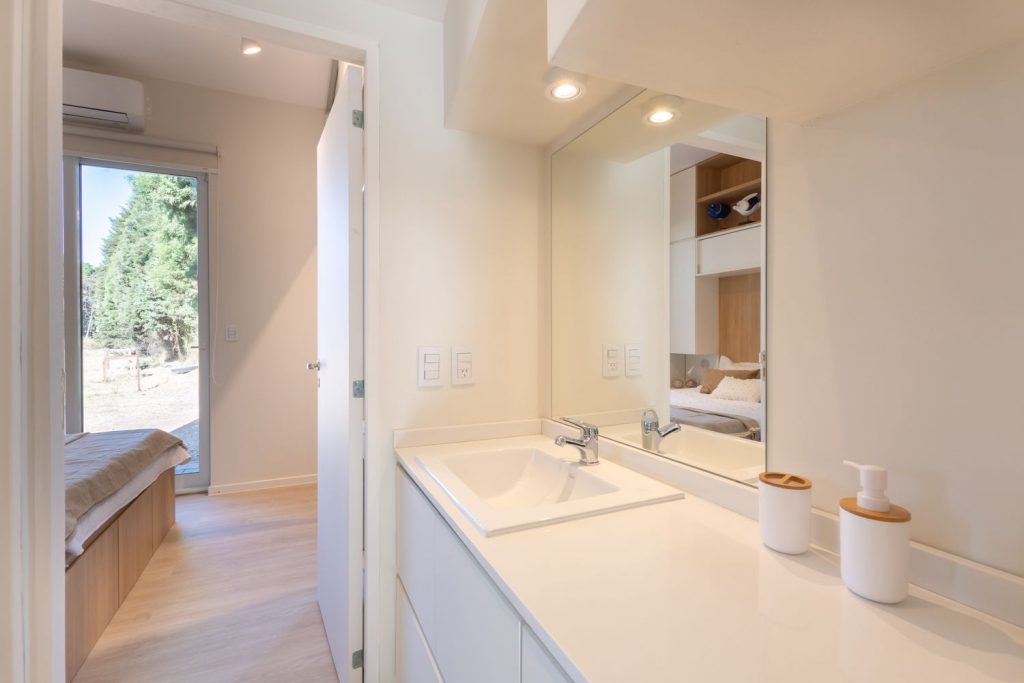
.
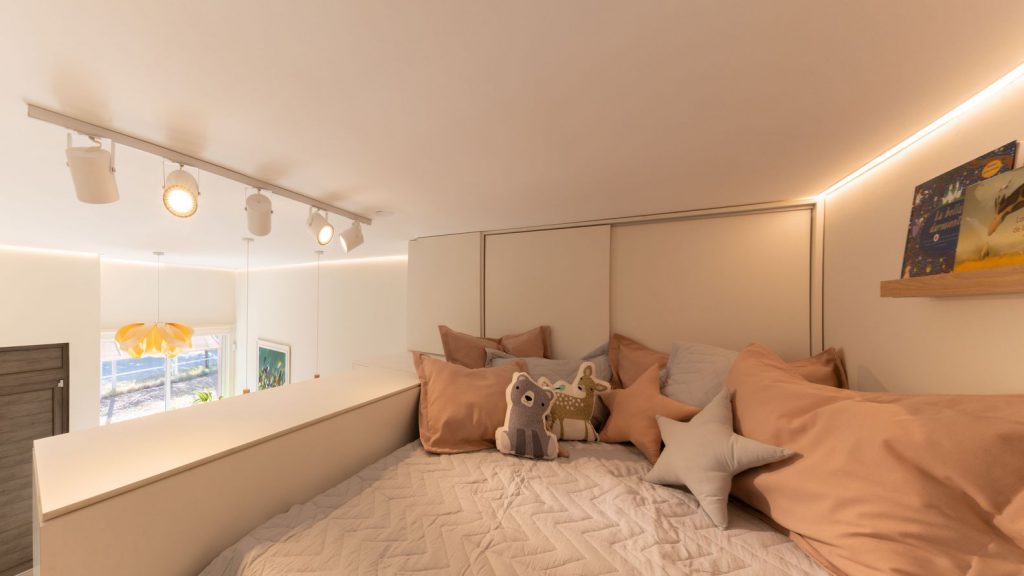
.
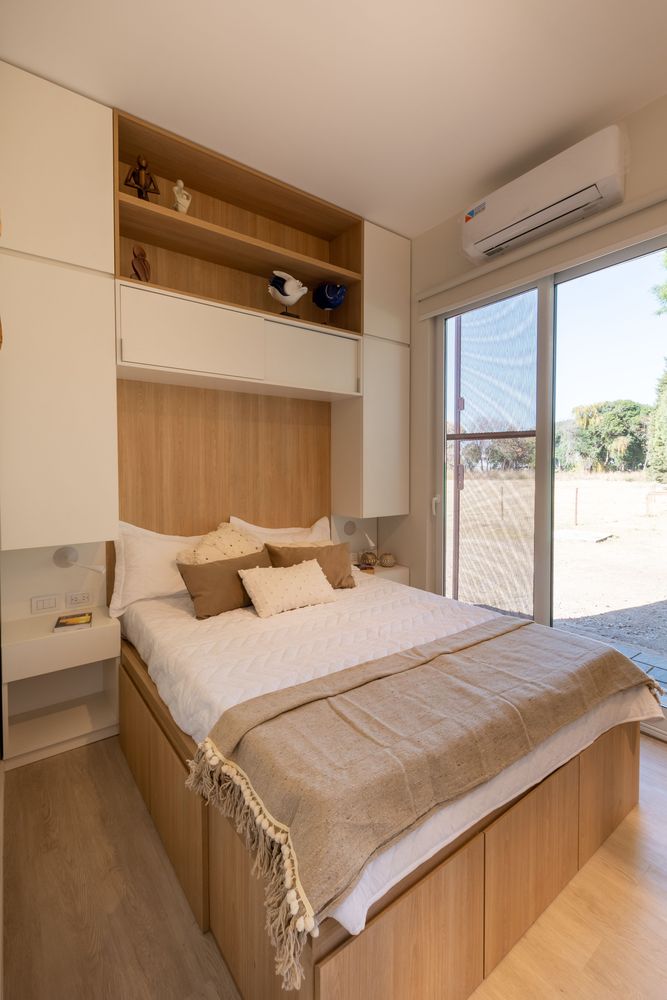
.
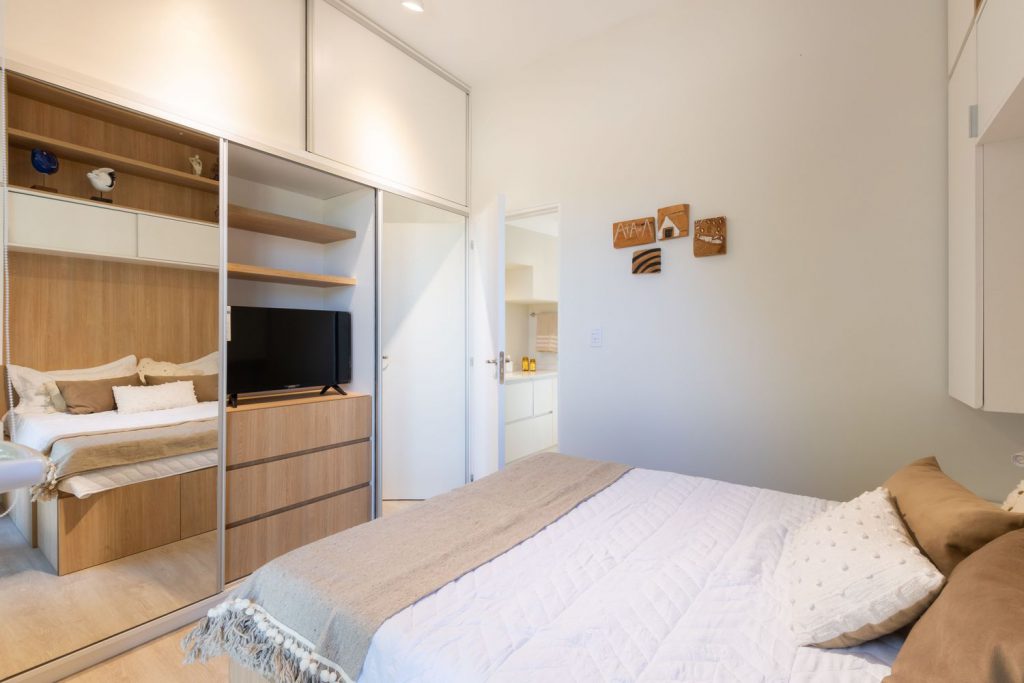
.
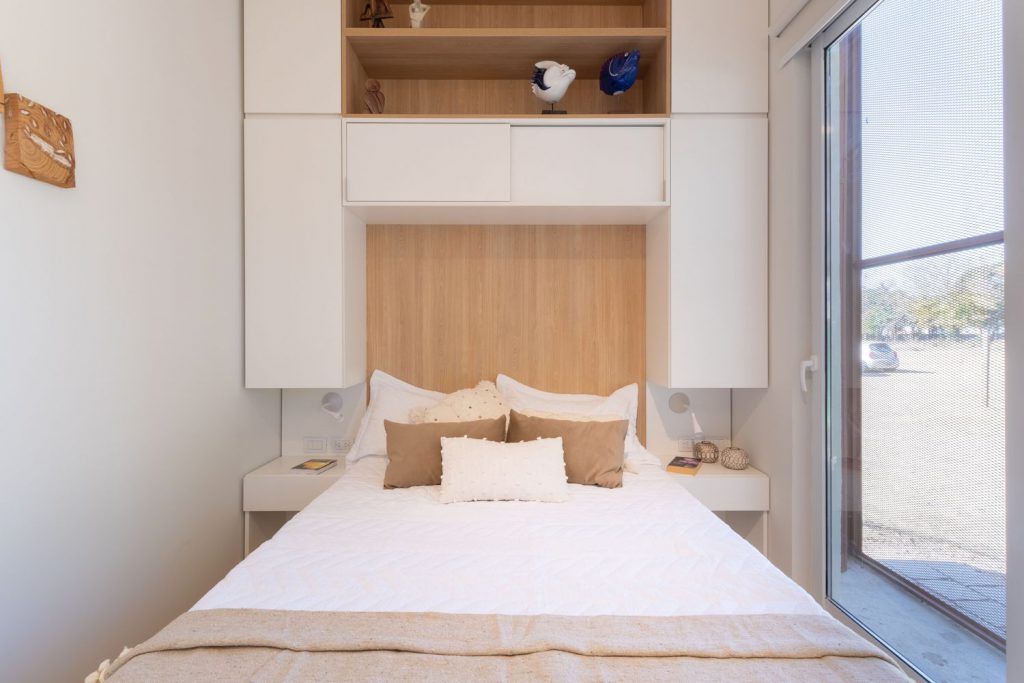
.
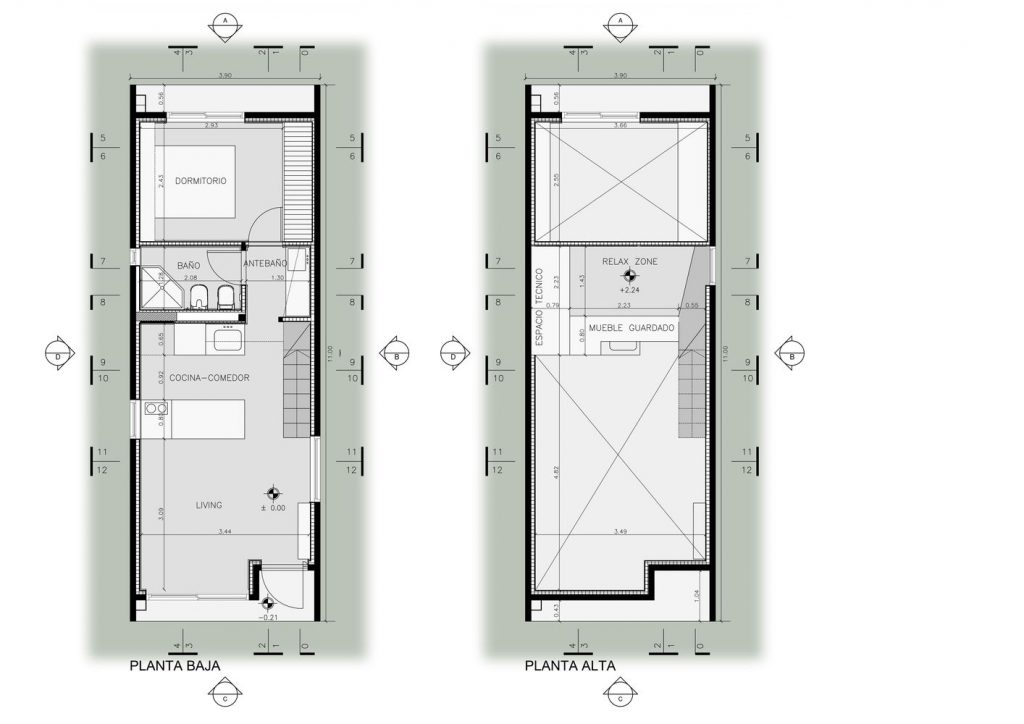
.
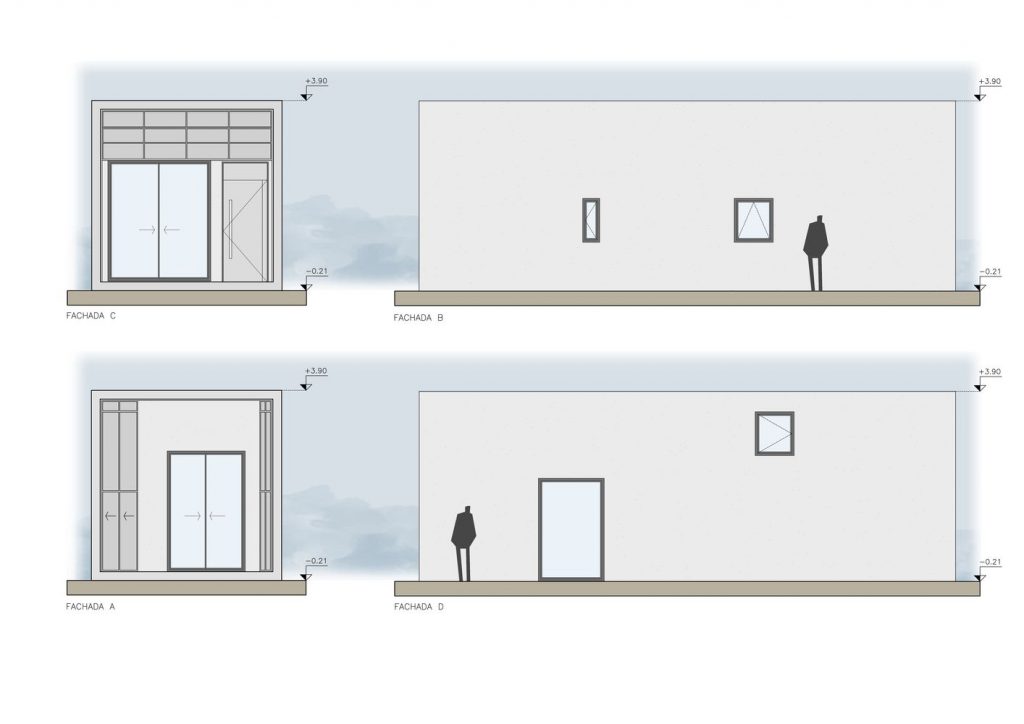
.
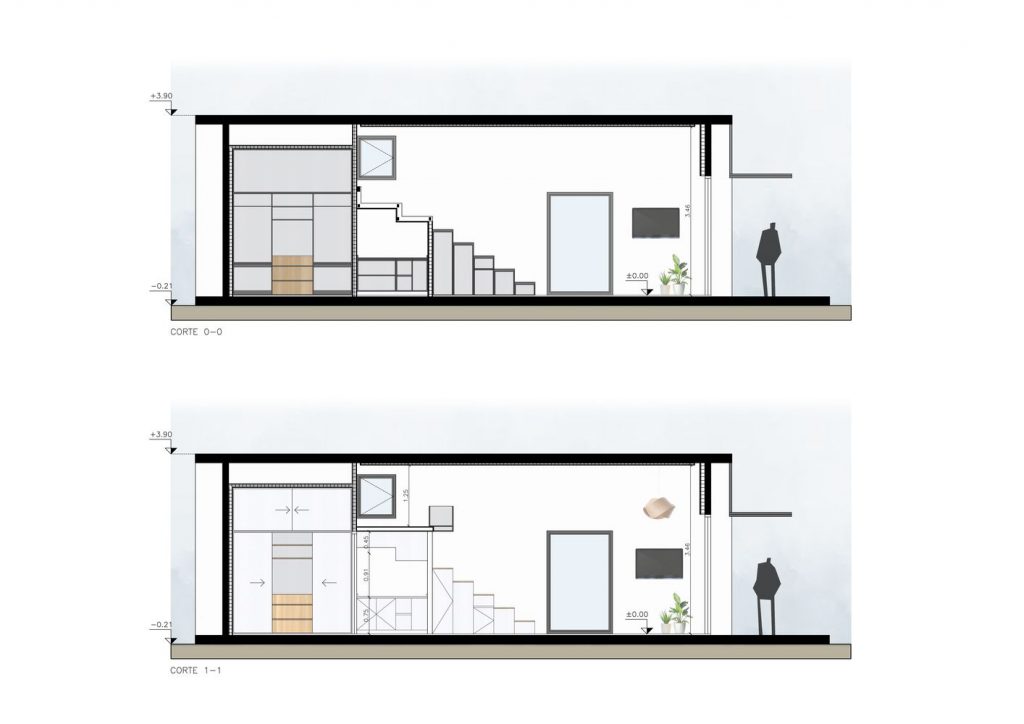
.
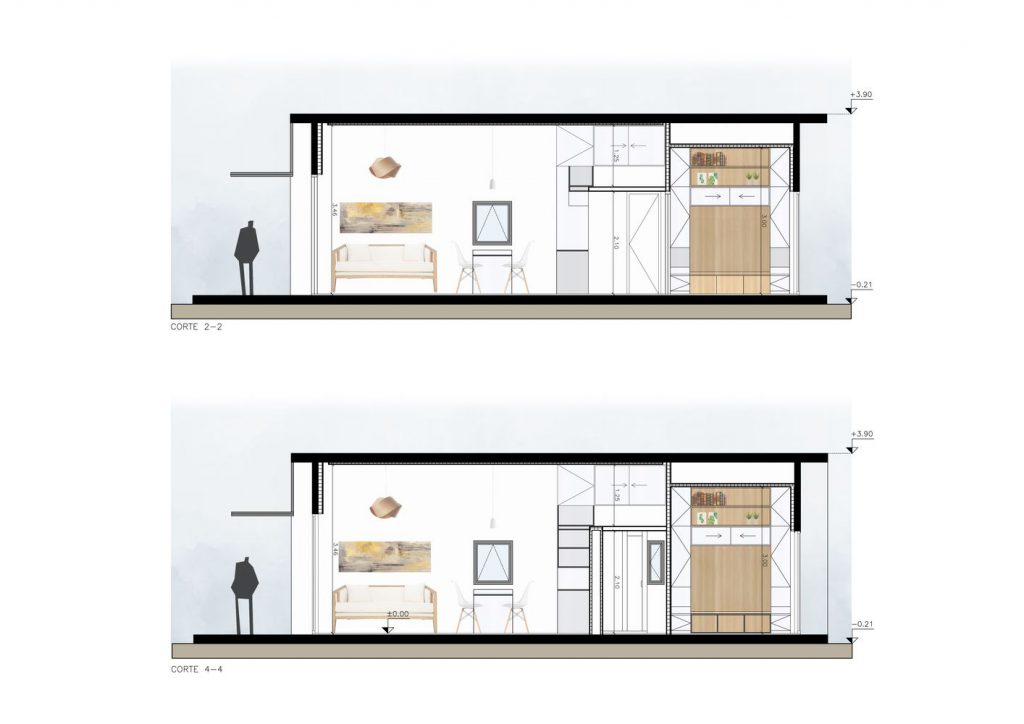
.
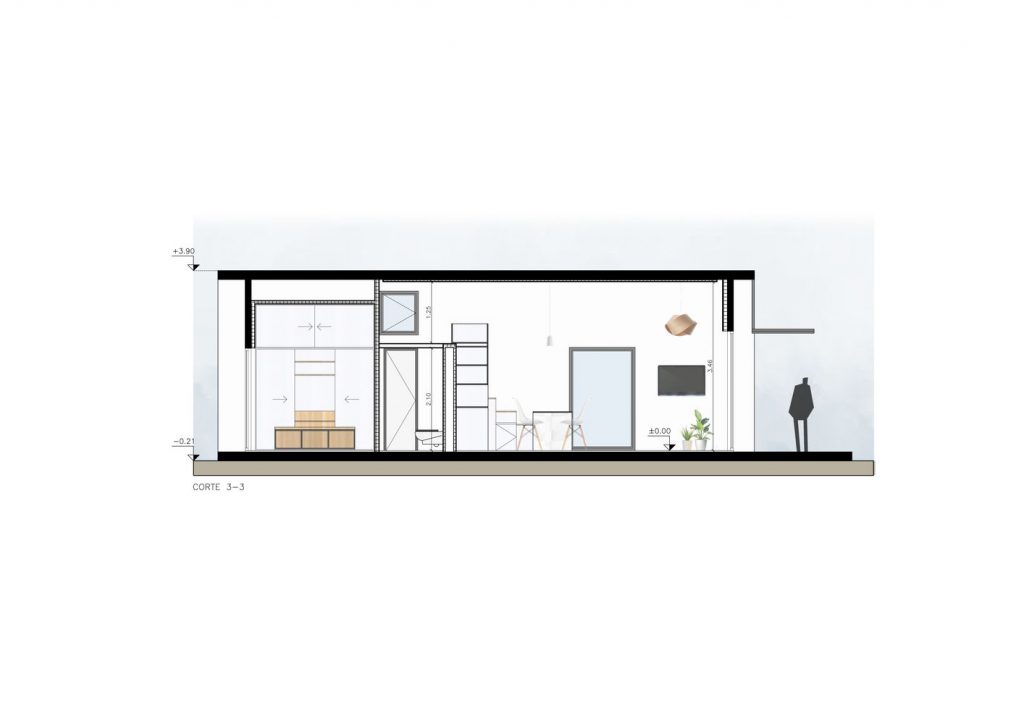
.
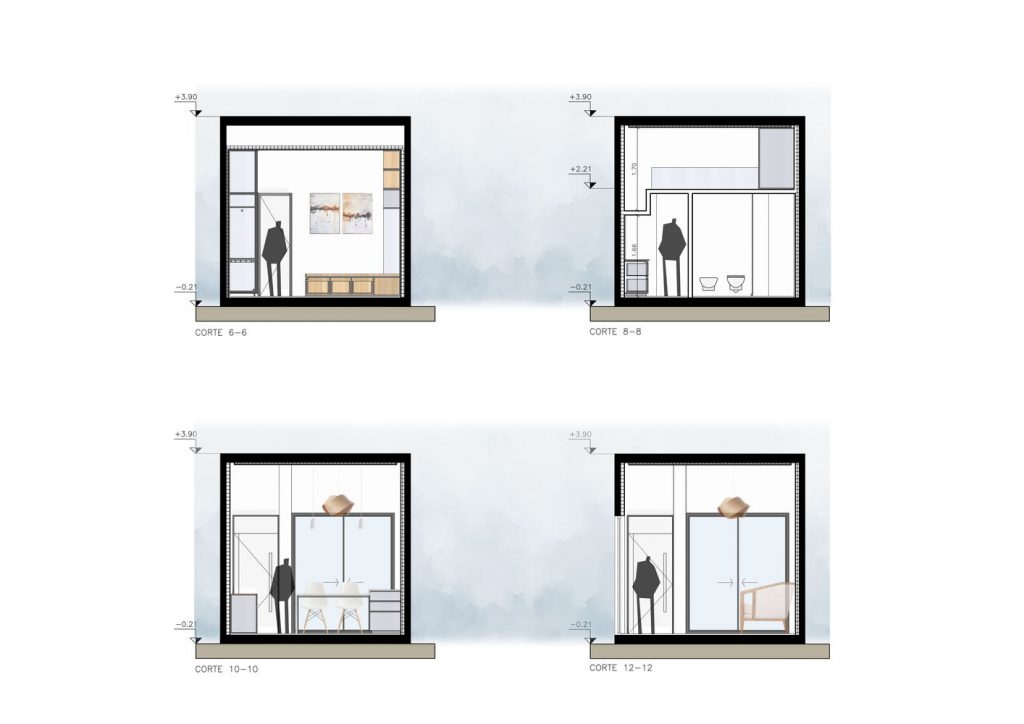
.
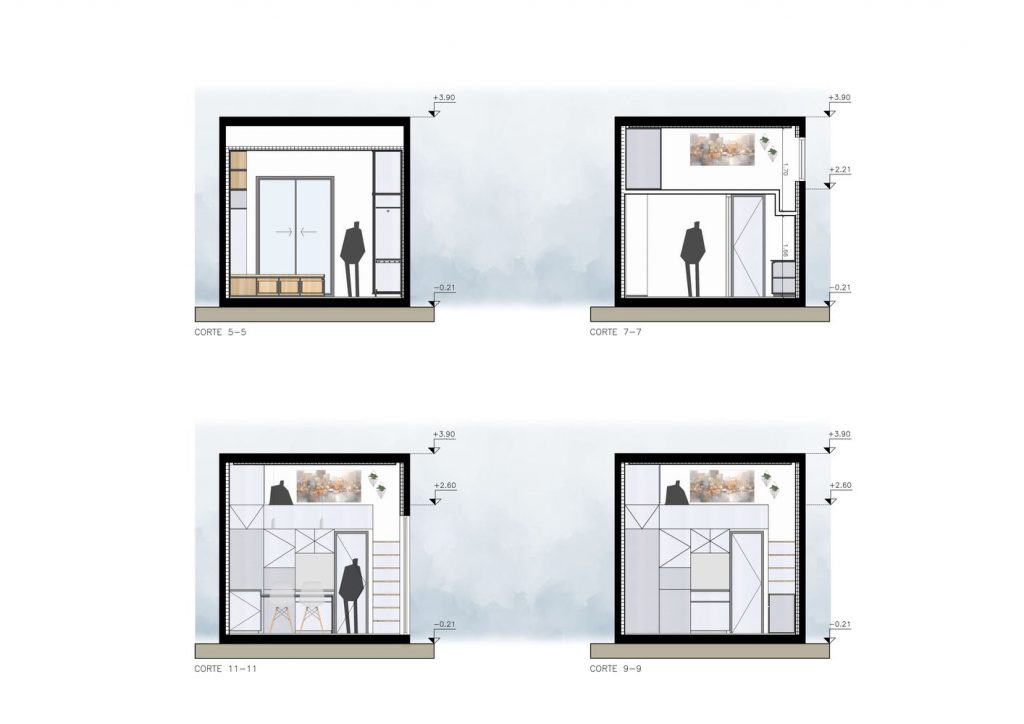
Credit: ArchDaily
Source: Thaiupdates.info



